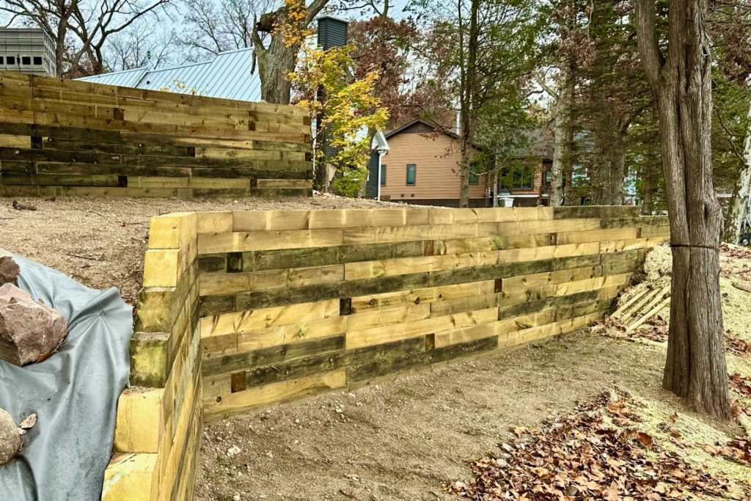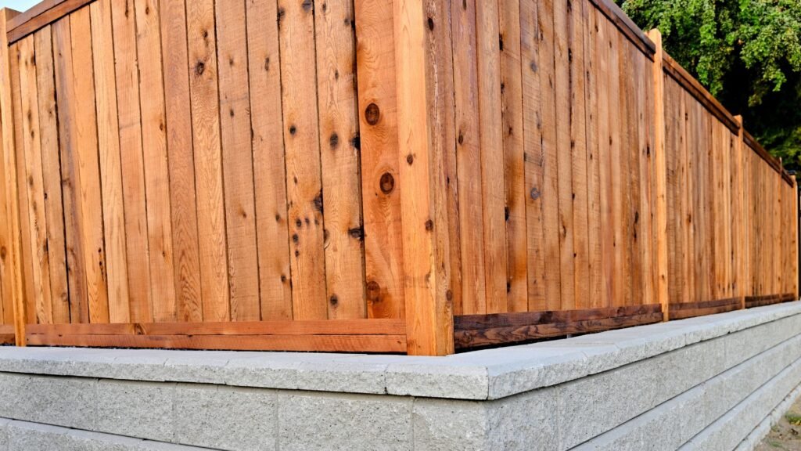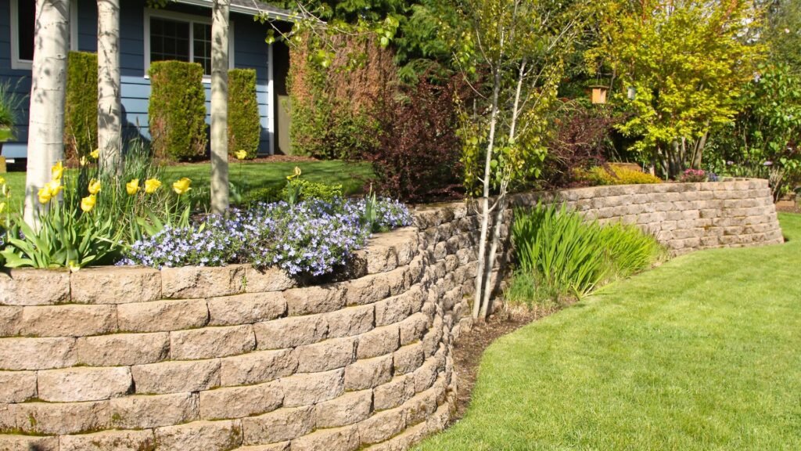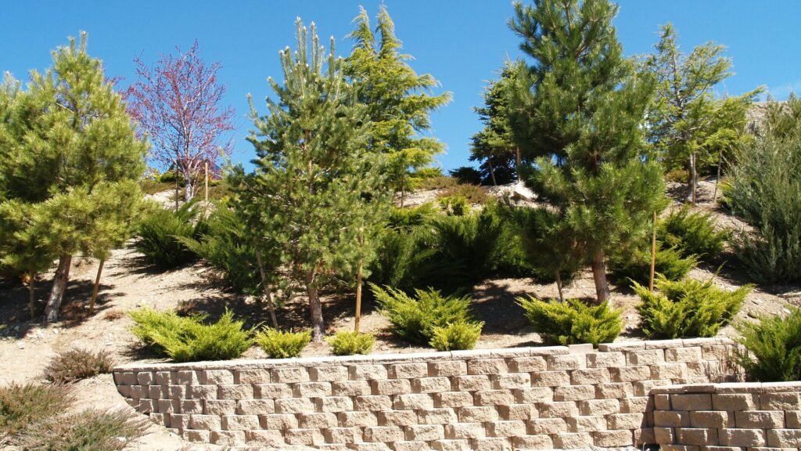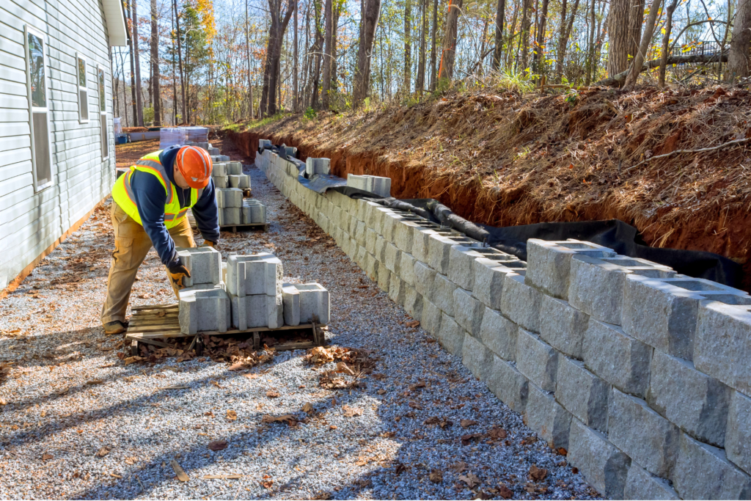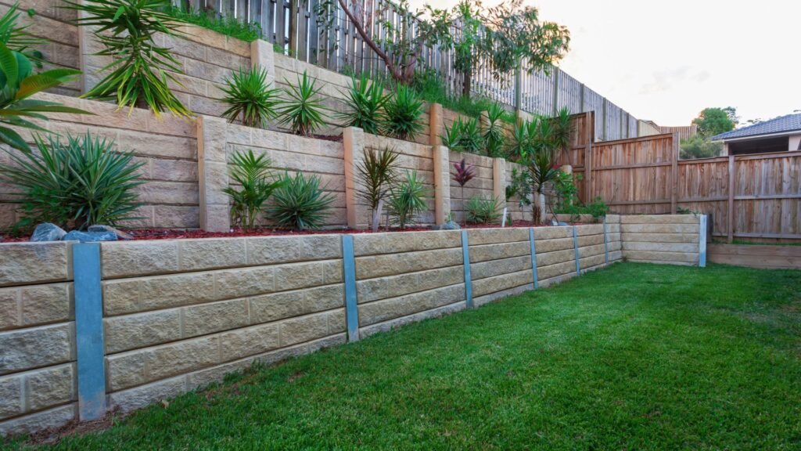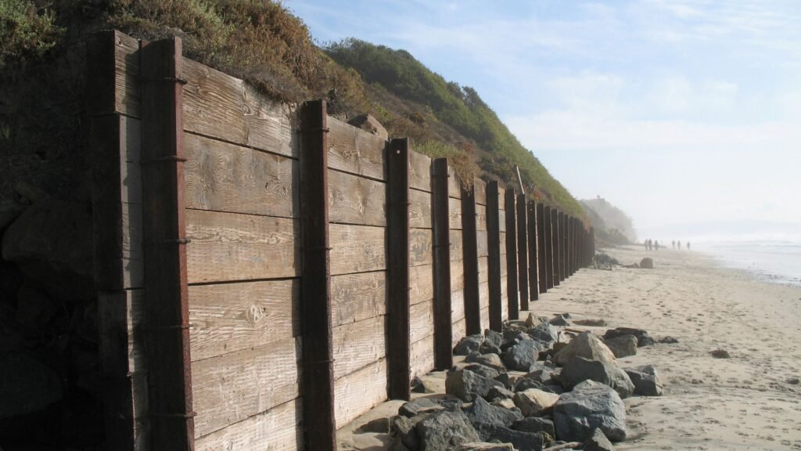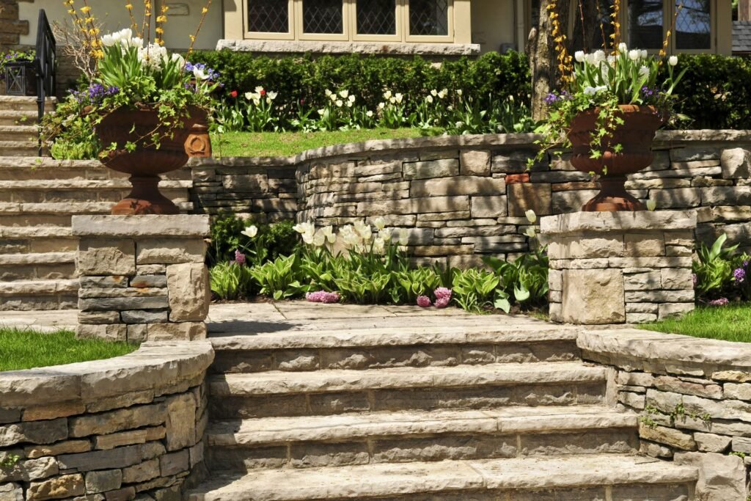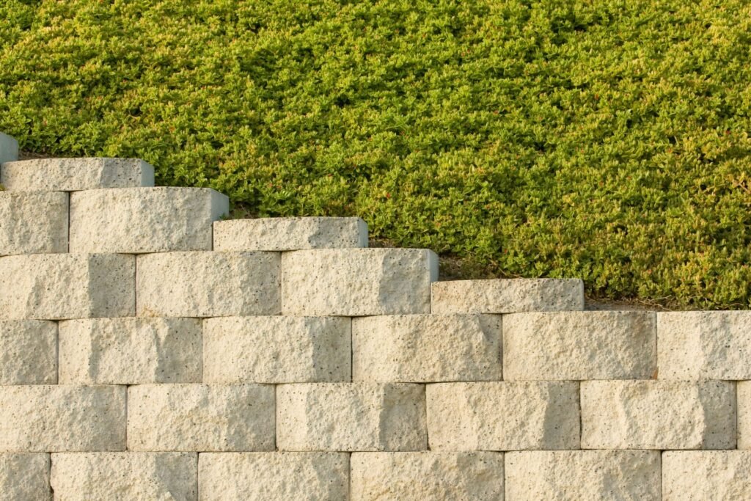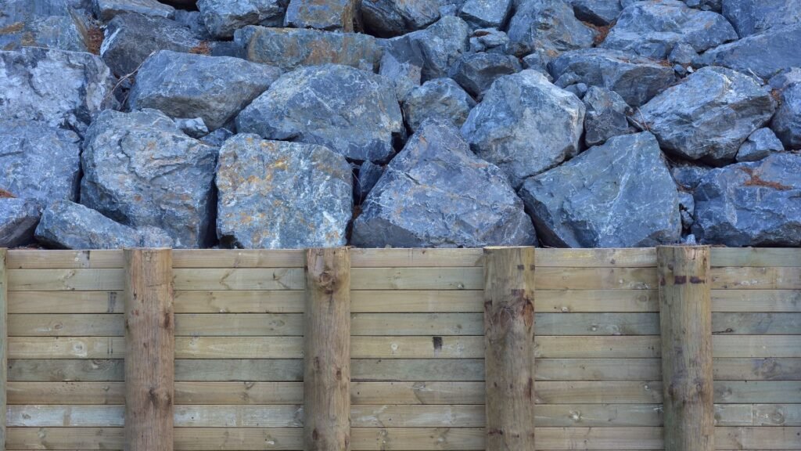Welcome to your ultimate guide on designing the perfect retaining wall! Whether you’re looking to prevent soil erosion, create more usable outdoor space, or simply enhance the look of your landscape, a well-planned retaining wall can make all the difference. But before diving into your project, it’s essential to understand the various factors that come into play, from the type of wall and materials to critical considerations like soil composition, drainage, and local regulations. In this blog post, we’ll walk you through everything you need to know to ensure your retaining wall is not only functional but also built to last.
When designing a retaining wall, key factors to consider include the purpose of the wall (such as preventing erosion or adding aesthetic value), the type of wall (gravity, cantilever, anchored), soil type and pressure, proper drainage systems, wall height and load-bearing capacity, material selection, budget, local climate, and adherence to building codes and regulations. Each of these elements ensures the wall is stable, functional, and long-lasting.
Table of Contents
Purpose And Functionality Of The Retaining Wall
When considering a home improvement project like building a retaining wall, it’s essential to first understand the purpose behind it. Taking a moment to reflect on why you need this structure will not only help with design choices but also ensure that the wall serves its intended function in the long run.
Preventing Soil Erosion
One of the primary reasons homeowners invest in retaining walls is to prevent soil erosion. If your property is on a slope or experiences heavy rain, a retaining wall can stabilize the land and keep soil from washing away. This is particularly important for homes built on hilly terrain, where erosion could pose a risk to foundations or landscaping. By holding back the earth, a retaining wall keeps the ground stable, protecting your property and preserving your landscape.
Creating Flat Areas for Gardening or Outdoor Living
Sloped yards can be tricky to manage. A retaining wall is a simple yet effective way to carve out flat, usable spaces on uneven terrain. Imagine transforming a steep hill into a beautiful garden terrace or a level patio where you can relax with friends and family. These newly flattened areas can serve as the perfect spot for vegetable gardens, flower beds, or even outdoor dining spaces, adding functionality to what was once a challenging area to work with.
Improving Drainage
Another critical function of a retaining wall is improving drainage around your property. Poor drainage can lead to water pooling in areas you don’t want, damaging your landscape and potentially causing long-term issues with water runoff. A well-built retaining wall can redirect water flow, preventing pooling and reducing the risk of damage from excessive moisture. By including proper drainage solutions like weep holes or drains, retaining walls help manage water flow efficiently, keeping your yard and home safe from water-related problems.
Aesthetic Reasons
In addition to its functional benefits, a retaining wall can also be a great way to enhance the visual appeal of your outdoor space. Whether you’re looking to add levels to a sloped yard or simply want to create a striking feature in your landscape, retaining walls can add character and dimension to your property. You can choose materials like natural stone, brick, or concrete to complement your home’s aesthetic, creating a look that’s both practical and beautiful.
Real-Life Example: Enhancing Backyard Usability
Take Jane, for instance, who recently built a retaining wall to increase the usability of her sloped backyard. Before the wall, her yard was difficult to navigate and too uneven for anything beyond basic landscaping. After installing the retaining wall, Jane was able to create a series of terraced garden beds and a flat lawn area where her children could play safely. Not only did it solve her erosion issues, but it also transformed the space into a functional, beautiful part of her home.
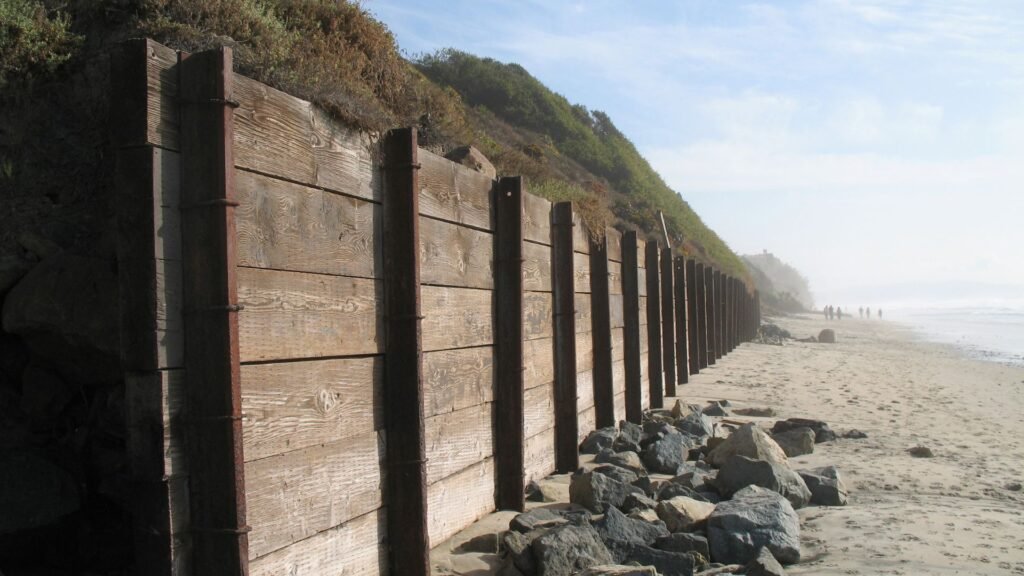
Understanding The Types Of Retaining Walls
Retaining walls play a crucial role in landscaping, stabilizing soil on sloped terrains, and preventing erosion. However, when it comes to selecting the right type of retaining wall for your project, it’s essential to understand that not all retaining walls are created equal. Each type serves a specific purpose and is designed to handle different conditions, so choosing the right one can significantly impact both functionality and cost.
1. Gravity Walls
Gravity walls are the simplest and most cost-effective option, particularly for smaller or shorter walls. These walls rely entirely on their own weight to hold back the soil, making them ideal for homeowners looking for a DIY-friendly solution. Typically constructed from materials like stone, concrete, or bricks, gravity walls don’t require complex engineering or additional reinforcement, which keeps costs low.
- Best for: Small, short walls where heavy load-bearing isn’t a concern.
- Ideal material: Stone, concrete, or bricks.
- Cost: More budget-friendly, especially for DIY projects.
- Pro Tip: If you’re considering building a retaining wall yourself, gravity walls offer a straightforward approach, especially if you’re working with smaller spaces or lighter soil loads.
2. Cantilevered Walls
For taller or heavier retaining walls, cantilevered walls are a more robust solution. These walls feature an internal structure—usually reinforced concrete—that extends deep into the ground, offering additional stability. The design allows the wall to handle more pressure from the retained soil.
While they require more technical expertise to build compared to gravity walls, cantilevered walls are highly effective for larger projects, particularly where space or height constraints are an issue.
- Best for: Taller walls or projects that need to support heavier loads.
- Materials: Reinforced concrete, sometimes with additional steel bars.
- Cost: More expensive due to the need for professional installation and materials.
- Pro Tip: For a large retaining wall in a space with heavy soil loads, investing in a cantilevered design will provide long-term stability, but be prepared for higher upfront costs.
3. Anchored Walls
In cases where extreme conditions are at play, such as steep slopes or when heavy loads of soil need to be stabilized, anchored walls provide the ultimate solution. These walls are reinforced with cables or other anchors driven deep into the earth to secure the structure. This added support makes anchored walls perfect for heavy-duty applications, such as highway embankments or areas prone to erosion.
- Best for: High-pressure environments or steep slopes.
- Materials: Reinforced with anchors or cables for extra support.
- Cost: Typically one of the more expensive options due to the complex installation process.
- Pro Tip: If you’re dealing with challenging terrain or need to secure a wall in an area with high soil pressure, anchored walls offer peace of mind, though they come with a higher price tag.
4. Sheet Piling Walls
When working with tight spaces or soft, unstable soil, sheet piling walls are an excellent choice. These walls consist of thin, vertical steel or wood sheets driven deep into the ground to create a solid barrier. This design is especially useful in areas with limited space, as it takes up minimal room and can be installed quickly.
- Best for: Tight spaces or areas with soft, unstable soil.
- Materials: Steel, vinyl, or wood sheets.
- Cost: Varies depending on the material but generally mid-range.
- Pro Tip: If you need a retaining wall in a narrow area or are working with tricky soil conditions, sheet piling is a fast, effective option that balances durability and cost.
How Retaining Wall Types Impact Function and Cost
The type of retaining wall you choose will have a significant impact on both the functionality of your project and the overall cost. Gravity walls offer an affordable, simple solution for smaller applications, while cantilevered and anchored walls provide the structural integrity needed for larger, more complex projects. Sheet piling walls are ideal when space is tight or soil conditions are unstable.
- Key takeaway: If you’re looking for something simple and cost-effective, gravity walls could be your best bet for a DIY project. For taller walls or more complex landscapes, cantilevered and anchored walls, while more expensive, provide the strength and durability required to get the job done right.
When planning a retaining wall, understanding the type of soil you’re working with is critical. The composition and characteristics of the soil will guide every aspect of how the wall is built, from its design to the materials used. Different soils react in various ways to factors like water and weight, and failure to account for these differences can lead to structural problems down the line.
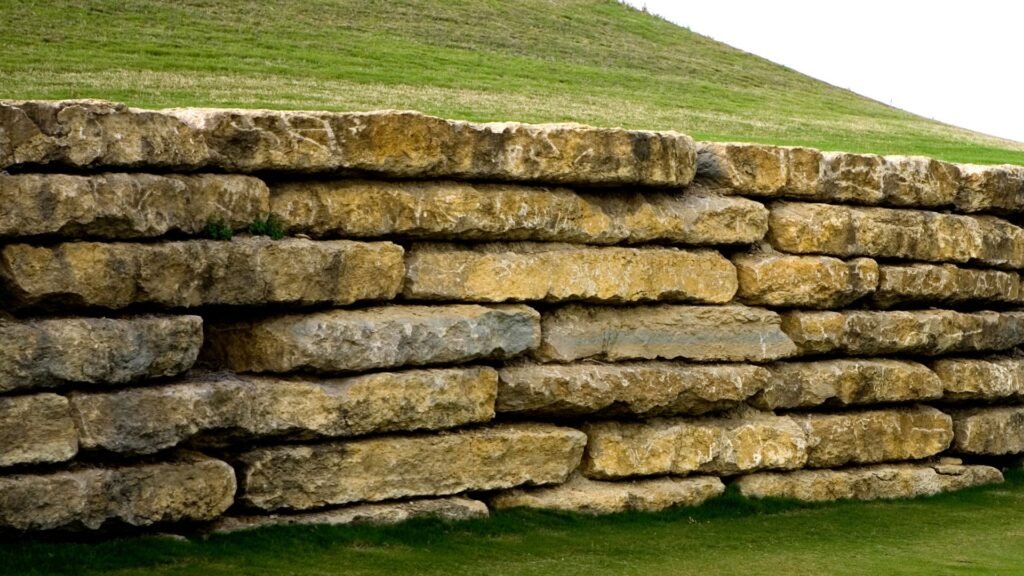
Soil Type And Composition
Clay vs. Sandy Soils: How They Affect Drainage
One of the most significant distinctions in soil types is between clay and sandy soils. Clay soil tends to hold water because of its dense, compact particles, which can lead to poor drainage. When water builds up behind a retaining wall in clay-heavy soil, it creates additional pressure that the wall has to resist. Without proper drainage solutions, this can eventually cause the wall to crack or collapse.
On the other hand, sandy soil drains much more easily. However, its looser structure means it doesn’t provide the same natural support to the retaining wall as clay does. This makes it important to reinforce the wall in sandy conditions to prevent shifting or sliding over time.
Soil Movement and Expansion: A Silent Threat to Your Wall
Soil doesn’t just sit there; it moves. Seasonal changes in moisture content cause soil to expand and contract, which can put a strain on your retaining wall. Clay soils, in particular, expand significantly when they absorb water and shrink when they dry out. This constant movement creates what’s known as “soil creep,” a slow but persistent shifting of the ground, which can gradually push your retaining wall out of alignment.
Sandy soil, while not as prone to expansion and contraction, can shift more easily under pressure or if it becomes oversaturated. The key here is to account for soil movement in your wall design, using features like flexible materials or deep footings to absorb these natural changes without causing damage.
Understanding Soil Pressure: Active vs. Passive
When building a retaining wall, you’ll also need to consider the pressure exerted by the soil. There are two main types of pressure: active and passive. Active pressure refers to the force that soil pushes against the wall. This is the pressure your retaining wall is actively working to resist.
Passive pressure, on the other hand, occurs when the wall moves into the soil and compresses it. In this case, the soil pushes back with equal force, helping stabilize the wall. For a properly engineered retaining wall, understanding the balance between these pressures is essential. An imbalance, where active pressure outweighs passive pressure, can lead to wall failure.
Soil Testing: Why You Should Call in the Experts
For the average person, understanding all these aspects of soil may seem overwhelming—and that’s why soil testing is so important. Soil tests, which examine things like moisture content, composition, and bearing capacity, provide essential data that guides the design of your retaining wall. It’s not just about knowing whether you have clay or sand; it’s about understanding how your specific soil will behave under different conditions.
Hiring a soil expert might sound like an unnecessary expense, but it can save you a lot of money in the long run. An expert can perform tests and offer recommendations tailored to your property, ensuring your retaining wall is built to last. Without this step, you’re essentially guessing at how the soil will interact with your structure—an expensive gamble that can lead to costly repairs or even complete wall failure.
In summary, soil type and composition play a critical role in the success of any retaining wall. From the drainage characteristics of clay versus sand to the pressures and movement that affect the structure, understanding your soil is key. By conducting proper soil testing and possibly hiring a soil expert, you’ll set the foundation for a sturdy, long-lasting wall that stands up to whatever nature throws at it.

Drainage Considerations
When it comes to building a retaining wall that lasts, proper drainage is the unsung hero. Most people focus on the visible parts of the wall—its materials, height, or the aesthetic—but beneath the surface, drainage is one of the most important factors that can make or break your wall’s longevity. Without good drainage, your wall could quickly deteriorate, causing issues that could cost thousands to fix.
The Importance of Weep Holes to Avoid Water Buildup Behind the Wall
One of the simplest yet most effective drainage methods involves weep holes. These small openings allow water that collects behind the wall to escape, preventing buildup. If water is left unchecked, it can exert excessive pressure on the wall, causing cracks or even a complete collapse over time. Weep holes are often strategically placed near the base of the wall where water tends to accumulate the most. Think of them like the drainage holes in your flower pots; without them, water would flood the roots, suffocating the plant. Similarly, without weep holes, the retained soil behind the wall could become oversaturated, leading to failure.
Incorporating a Drainage System: Gravel Backfill and Perforated Pipes
Weep holes are just the beginning. For a more robust drainage solution, systems like gravel backfill and perforated pipes are often incorporated. Gravel allows water to flow freely toward the base of the wall, where perforated pipes can then carry it away from the structure. The gravel also reduces hydrostatic pressure, which is the force exerted by the water as it builds up behind the wall. This is particularly important for larger or taller retaining walls, where hydrostatic pressure can become a significant issue.
The perforated pipes work like a hidden gutter system. Just like how your home’s gutters channel rainwater away from the roof to protect it from flooding, these pipes do the same thing for your retaining wall. They direct excess water away from the base, reducing the likelihood of erosion or collapse. By using both gravel backfill and perforated pipes, you’re adding layers of protection that keep your wall standing strong.
The Risks of Poor Drainage: Frost Heaving and Wall Failure
Without proper drainage, water buildup behind a retaining wall can cause severe damage, particularly in colder climates. One of the most common issues in these areas is frost heaving. When water trapped behind the wall freezes, it expands, pushing the wall outward. Over time, this pressure can cause cracks, shifts, or even a total collapse. This process is similar to how potholes form on roads after a cold winter—water gets into cracks, freezes, expands, and eventually causes the pavement to break apart.
Even in warmer climates, poor drainage can lead to other forms of wall failure. For example, soil erosion due to excessive water can cause the foundation to weaken, leading to instability. The last thing any homeowner wants is to deal with a failing wall, especially when it could have been avoided with a proper drainage system.
The Human Angle: Think of It Like Maintaining Your Home
Good drainage behind a retaining wall is like maintaining your home’s gutters—it’s essential for preventing costly damage down the road. Just as clogged gutters can cause roof leaks or foundation issues, poor drainage behind a wall can lead to significant structural problems. Imagine not cleaning your gutters for years; eventually, rainwater would pool on your roof, seeping into cracks and causing leaks. The same principle applies to retaining walls—without proper drainage, water will collect, increasing the risk of failure.
In short, drainage might not be the first thing that comes to mind when building a retaining wall, but it’s one of the most crucial aspects of the project. A well-designed drainage system can prevent water buildup, reduce hydrostatic pressure, and keep your wall standing tall for years to come. Don’t overlook it, and your investment will last much longer with fewer headaches along the way.
This detailed explanation covers all aspects of the drainage considerations involved in building a retaining wall. By emphasizing the practical importance of drainage and using relatable comparisons to home maintenance, this SEO-optimized content is designed to be both informative and easy to understand.
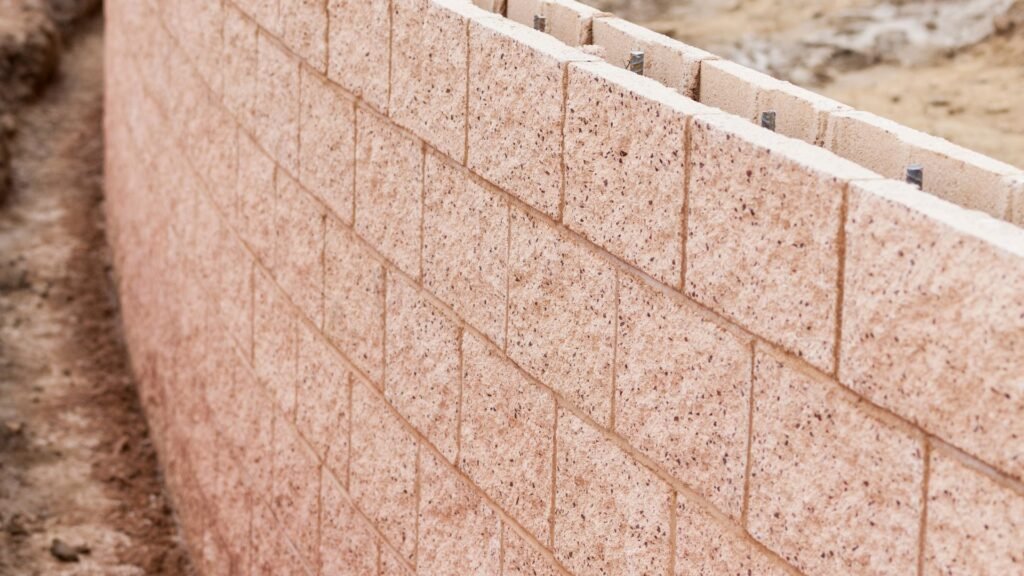
Wall Height And Load-Bearing Capacity
When planning a retaining wall, one of the most crucial factors that will shape your design is the height of the wall and its load-bearing capacity. These elements don’t just affect the visual aspect of the wall—they play a fundamental role in the safety and durability of your structure. In this article, we’ll dive into how wall height impacts structural complexity, why local building codes matter, and the importance of structural reinforcements for taller walls.
How Wall Height Affects Structural Complexity
The height of your retaining wall significantly influences its design. As walls grow taller, they need to support more earth pressure, which increases the complexity of the structure. Higher walls require a deeper understanding of engineering principles because the pressure from the soil, water, and any additional load like vehicles or structures, increases exponentially with height.
For example, a low retaining wall around a garden might only require basic construction techniques. However, if your wall is over four feet high, you’re dealing with a completely different scenario. Taller walls are prone to issues like bulging, cracking, or even collapsing if not designed properly. The higher the wall, the more reinforcement it will need to resist the forces pushing against it.
Local Building Codes and Permits for Taller Walls
Before you start laying the first stone or pouring concrete, it’s essential to understand your local building codes. Most municipalities have strict regulations regarding the height of retaining walls. Typically, any wall over four feet will require a permit and may also need to be designed or reviewed by a licensed engineer.
Why is this important? Local building codes ensure that your wall is safe and up to standard. For instance, if you’re constructing a wall that supports a driveway or patio, the load-bearing capacity needs to be robust enough to handle the extra weight. Failing to adhere to these regulations could lead to expensive fines, having to redo your project, or worse—your wall failing and causing damage.
It’s always a smart move to check with your local authorities before starting construction. As we often say in the industry, “You don’t want to spend time building your wall only to find out it doesn’t meet local code!”
Structural Reinforcements for High Walls
When it comes to taller walls, simply stacking materials isn’t enough. Retaining walls that exceed four feet in height require additional support to handle the increased load. This is where structural reinforcements come into play.
One common method is to use geogrid or other reinforcement materials that integrate into the soil behind the wall, providing added stability. These materials help distribute the pressure over a wider area, reducing the chance of failure. Additionally, the type of material you use—whether it’s stone, concrete blocks, or poured concrete—will also affect the amount of reinforcement required.
If you’re dealing with a retaining wall that will bear heavy loads, such as holding back a hillside or supporting a structure, it’s critical to ensure the load-bearing capacity is calculated correctly. You’ll often need to consult a structural engineer to design these reinforcements, as getting this wrong can lead to catastrophic results.
The Importance of Consulting Local Authorities
Navigating local regulations can feel overwhelming, but it’s crucial for the success of your project. Retaining wall regulations vary by location, and local authorities will often provide guidelines on load-bearing capacity, drainage requirements, and the necessary permits.
Ignoring these rules can result in significant setbacks. Not only can you be fined, but you may also be forced to dismantle and rebuild your wall if it doesn’t meet code. That’s why we always encourage readers to take the time to reach out to their local building department before starting. After all, no one wants to invest time and money into a project that doesn’t comply with regulations.
When it comes to designing a retaining wall, wall height and load-bearing capacity are two critical factors you cannot afford to overlook. Higher walls increase structural complexity, making it essential to check local building codes and implement necessary reinforcements. Always consult local authorities before breaking ground to ensure your project complies with regulations and has the structural integrity to last.
By keeping these elements in mind, you can avoid common pitfalls and build a retaining wall that is not only functional but also safe and compliant with all necessary standards.
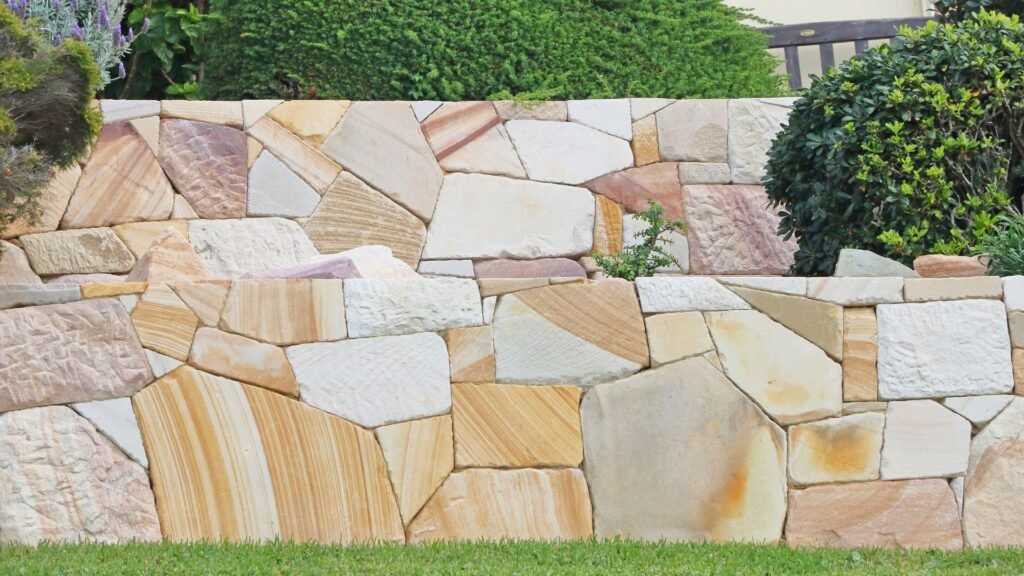
Material Selection
When it comes to building a retaining wall, material selection plays a crucial role in determining not only how your wall will look but also how well it will perform over time. The materials you choose directly impact the durability, maintenance, and cost of your project. Therefore, understanding the options available to you—and the pros and cons of each—can help you make an informed decision that complements both the aesthetic and functionality of your space.
Popular Materials for Retaining Walls
There are several popular materials used in retaining wall construction, each with unique qualities. Here are the most common ones:
- Concrete Blocks: These are among the most popular choices for modern retaining walls. Concrete blocks are durable, easy to work with, and offer a sleek, contemporary look. They also come in a variety of shapes, sizes, and colors, which can add versatility to your design. However, they can be on the pricier side, especially when factoring in installation.
- Natural Stone: If you’re looking to achieve a timeless, rustic aesthetic, natural stone is hard to beat. The unique textures and irregular shapes of stones create a stunning visual effect, making your retaining wall a standout feature in your landscape. However, this material is often more expensive, both in terms of material costs and the labor involved in installation. Additionally, stone walls may require more maintenance in the long run to prevent issues like shifting or erosion.
- Wood: For a more casual or natural look, wood retaining walls are a viable option. Treated timber, in particular, is a cost-effective solution and blends beautifully with outdoor environments. However, wood is susceptible to rot and insect damage over time, meaning it may require more frequent repairs or replacement compared to other materials.
- Brick: Brick is a classic choice that offers a neat, organized appearance. It’s highly durable and can withstand harsh weather conditions. However, bricks can be relatively expensive, and installation is labor-intensive, which may increase the overall cost of your retaining wall.
- Poured Concrete: Poured concrete walls offer exceptional durability and can be customized in various ways, including adding texture or color. This option provides a sleek, minimalist look and is often used in more modern, urban settings. On the downside, poured concrete is one of the more expensive options, and installation can be complex, requiring professional expertise.
Pros and Cons of Each Material
Each material comes with its own set of advantages and disadvantages, and understanding these can help guide your decision.
Concrete Blocks:
- Pros: Long-lasting, versatile design, low maintenance.
- Cons: Higher cost, requires skilled labor for installation.
Natural Stone:
- Pros: Aesthetic appeal, high durability, natural look.
- Cons: Expensive, labor-intensive, potential for shifting or erosion over time.
Wood:
- Pros: Cost-effective, natural appearance, easy to install.
- Cons: Shorter lifespan, vulnerable to rot and pests, requires regular maintenance.
Brick:
- Pros: Durable, weather-resistant, classic look.
- Cons: High material and installation costs, requires skilled labor.
Poured Concrete:
- Pros: Extremely durable, customizable, modern look.
- Cons: Expensive, complex installation.
Matching Materials with Your Home and Landscape
One of the most important factors to consider when choosing retaining wall materials is how well they match the overall aesthetic of your home and landscape. A sleek concrete wall might look out of place in a cottage-style garden, while a wood wall could seem too casual for a more formal, modern home. It’s all about balance and harmony with your environment.
- Practical Tip: Think about the scale of your project. For instance, while natural stone gives a timeless, rustic look, it might be overkill if you’re just trying to control a small slope in the garden. In contrast, a concrete block wall can provide a clean, professional finish for larger projects where functionality is the top priority.
Another factor to consider is the long-term maintenance and environmental conditions. For example, wood may not be ideal in areas prone to heavy rainfall or termites, while brick can weather freezing conditions better than other materials. If you live in an area with high humidity, opting for materials like concrete or natural stone may save you on maintenance costs in the long run.
In the end, the best material for your retaining wall depends on several factors, including your budget, aesthetic preferences, and the functional needs of your landscape. Take the time to evaluate your options carefully, considering both the immediate and long-term impacts of your decision. Whether you opt for the rustic charm of natural stone or the modern sleekness of poured concrete, the right choice will ensure your retaining wall not only looks great but stands the test of time.
Choosing the right material is not just about practicality—it’s about enhancing the beauty of your outdoor space while ensuring durability and function.
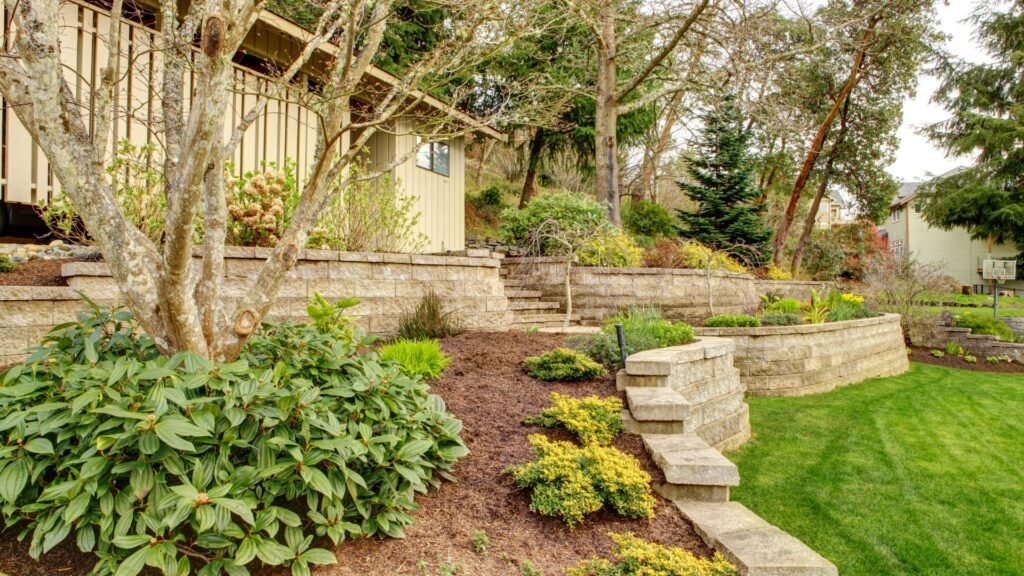
Budget And Cost Considerations
When planning to build a retaining wall, one of the most critical aspects to consider is your budget. It’s essential to strike the right balance between the wall’s functionality, its appearance, and the cost. The key is to approach the project with an understanding of not only the immediate expenses but also the potential long-term financial impact.
Material and Labor Costs: DIY vs. Professional Installation
The choice between a DIY project or hiring a professional can significantly affect your budget. While taking the DIY route may seem like an obvious way to save money, it’s important to assess your skills and the scope of the project. For smaller walls or basic designs, a DIY approach could be more affordable, as it eliminates labor costs, which can often be a substantial part of the overall price.
However, larger, more complex retaining walls may require the expertise of a professional contractor to ensure structural integrity. Hiring a professional comes with higher upfront costs due to labor and specialized skills, but it can prevent costly mistakes down the road. The cost of labor will depend on various factors, including your location, the complexity of the design, and the type of material used.
In terms of materials, options like wood, concrete blocks, or natural stone each come with different price tags. For instance, wood is generally cheaper, but it may not last as long as stone or concrete, leading to higher long-term costs.
Long-Term Maintenance Costs
Beyond the initial construction, long-term maintenance is another factor that can affect your overall budget. Some materials require more upkeep than others. For example, wood retaining walls are more prone to rot, insect damage, and weathering, which means they will need to be repaired or replaced more frequently. In contrast, stone or concrete walls are much more durable, resulting in lower maintenance costs over time.
Additionally, considering drainage is essential when budgeting for a retaining wall. Poor drainage can lead to water buildup behind the wall, causing structural failure, which can lead to expensive repairs. Including proper drainage solutions in your initial design can save you money in the long run.
Unexpected Costs
Retaining wall projects often come with unexpected costs that can catch homeowners off guard. These can include soil testing to ensure the ground is stable enough to support the wall, especially in areas prone to landslides or erosion. Permits may also be required, depending on your local building codes, which adds to your expenses.
Another often-overlooked cost is drainage systems. Retaining walls must be built with proper drainage to prevent water pressure from building up behind them. The addition of drainage pipes or gravel backfill may increase the overall cost of your project but is necessary to prevent future damage.
Budget-Saving Tips
- To save on costs without sacrificing quality, consider these budget-friendly strategies:
- Opt for more affordable materials such as concrete blocks, which can mimic the appearance of natural stone at a fraction of the cost.
- For smaller walls, a DIY approach might be a feasible way to cut labor expenses, as long as the wall does not exceed height or design limitations that require professional expertise.
- Shop around for materials during sales or off-season times to get the best prices.
- Use reclaimed or repurposed materials if possible, adding both a rustic look and saving on costs.
In conclusion, when designing a retaining wall, carefully balancing your budget with the structure’s functionality and aesthetics is vital. Planning ahead for both immediate and long-term costs will ensure that your wall is not only beautiful and functional but also financially sustainable.
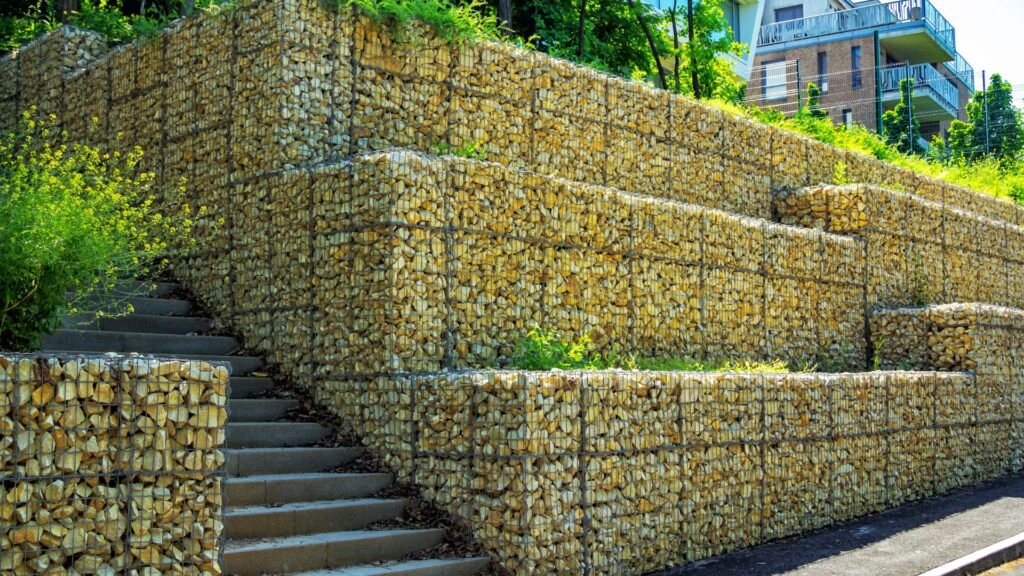
Local Climate And Environmental Conditions
When it comes to designing and building retaining walls, understanding the local climate and environmental conditions is crucial. Every region has its own set of challenges, and these natural factors directly affect not just the design but also the long-term durability of retaining walls. Ignoring or underestimating the impact of climate can lead to costly repairs or even total failure of the structure.
How Climate Shapes Wall Design
A retaining wall’s performance and lifespan are significantly influenced by the surrounding climate. This is especially true in areas that experience colder weather, where the structural integrity of the wall can be compromised over time due to environmental conditions. Proper planning and material selection for specific climates are key to ensuring the wall’s stability for years to come.
Freeze-Thaw Cycles: The Silent Destroyer
In cold regions, the freeze-thaw cycle can be a major concern. As temperatures drop, moisture in the ground freezes and expands. When the temperature rises, this moisture thaws, leading to contraction. This cycle of expansion and contraction puts repeated stress on the wall’s materials. Over time, if the materials aren’t designed to withstand these cycles, they can crack or deteriorate, ultimately leading to failure.
For example, a homeowner in a northern region once had a beautiful stone retaining wall installed around their garden. However, the contractor used a material that wasn’t rated for the area’s harsh winters. After just a few years, the wall began to show signs of cracking due to repeated freeze-thaw cycles. Eventually, sections of the wall collapsed, leaving the homeowner with an expensive repair bill.
Rainfall and Drainage: The Water Factor
Rainfall is another critical element that must be accounted for when designing retaining walls. Without proper drainage systems in place, water can accumulate behind the wall, increasing hydrostatic pressure. This pressure can push the wall forward, leading to cracks, bulging, or even a complete collapse. Ensuring proper drainage through weep holes, gravel backfill, and a well-designed drainage plan is essential for preventing water damage.
In areas prone to heavy rainfall, such considerations become even more vital. A wall built without adequate drainage could face severe erosion or destabilization, both of which threaten its longevity.
Seismic Activity and Extreme Weather: Preparing for the Unpredictable
While freeze-thaw cycles and rainfall are common considerations, other environmental factors, such as seismic activity or extreme weather events like hurricanes, must not be overlooked. In areas prone to earthquakes, retaining walls need to be designed with flexibility in mind, using materials and techniques that can absorb shocks without failing. Similarly, areas susceptible to strong winds or heavy storms may require additional reinforcement to withstand such forces.
A well-designed retaining wall should factor in not only the predictable elements of the local climate but also the potential for extreme weather events that could strike unexpectedly.
Lessons Learned: The Importance of Climate-Specific Design
The story of the failed retaining wall in the cold climate is a reminder that climate must be considered when selecting materials and planning construction. Investing in weather-appropriate materials and a design tailored to the specific environmental conditions will save time, money, and frustration in the long run. A strong, durable retaining wall isn’t just about aesthetics—it’s about understanding the forces of nature and building accordingly.
By paying close attention to the local climate and environmental conditions, homeowners and contractors can ensure that their retaining walls stand the test of time, no matter what nature throws at them.
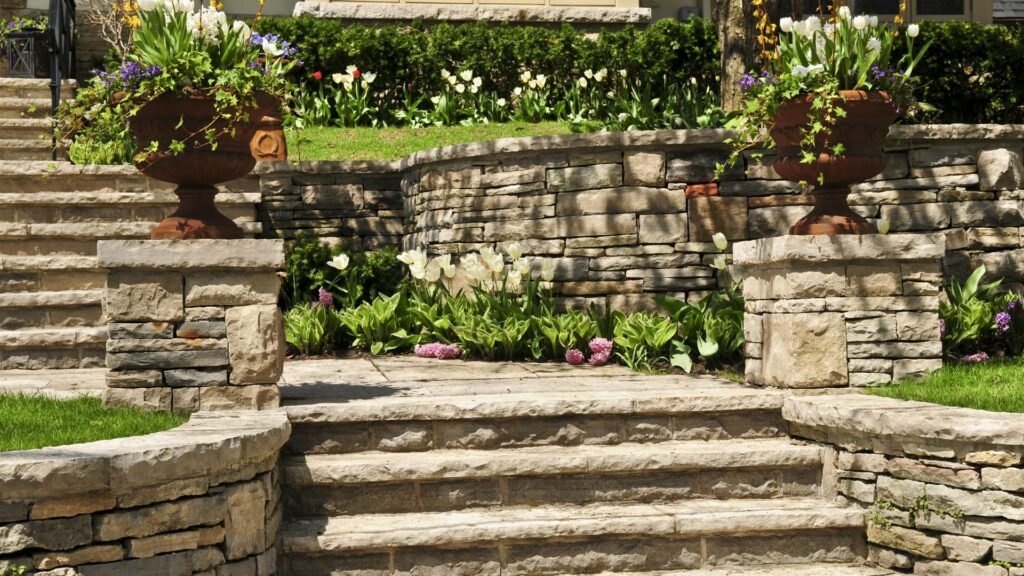
Legal And Regulatory Considerations
When planning a construction project, it’s crucial to address all legal and regulatory requirements. Overlooking these aspects can lead to unnecessary complications and even legal issues down the line. Whether you’re building a garden wall or embarking on a more extensive project, being aware of the rules ensures a smoother process and helps you avoid potential disputes with neighbors or local authorities.
Key Point: Don’t Forget the Legalities!
The legal considerations surrounding construction are often the most overlooked aspect of any building project. However, they are among the most important. Ensuring that your project adheres to local regulations protects you from fines, project delays, or, worse, being forced to dismantle your hard work. These legal aspects include local building codes, property lines, and the necessary permits, which vary depending on your location.
Local Building Codes and Height Restrictions
Every municipality has its own set of building codes and ordinances that govern construction projects, including things like height restrictions. For example, your local government may have specific regulations on how high your wall or structure can be, especially if it’s near a road or a shared property line. Exceeding these height limitations can result in fines, and you might be asked to modify or tear down the structure. Always check with your local building authority to get a clear understanding of the legal limits before breaking ground.
Neighboring Property Lines (Setbacks and Shared Boundaries)
One of the most common sources of disputes during construction projects arises from property boundaries and setbacks. Setbacks refer to the minimum distance that your structure must maintain from the property line, as required by local regulations. These rules are in place to prevent buildings from being too close to one another, ensuring privacy and safety. It’s vital to accurately measure and verify your property lines before starting construction. A misplaced wall or fence that encroaches on your neighbor’s property can lead to legal challenges, causing a simple project to become a contentious issue.
Permits and Professional Engineering Requirements
In many areas, you will need to obtain proper permits before starting your project. The type of permit required depends on the scale and nature of the construction. For example, a small garden wall may not require an extensive permit, but larger projects like retaining walls or buildings will typically need approval. Some jurisdictions may also require the involvement of licensed engineers to ensure that the project meets safety and structural integrity standards. Neglecting to acquire the appropriate permits could result in work stoppages or fines, so it’s crucial to handle this step early in the planning process.
Human Angle: Avoid Turning Neighborly Relations into Legal Headaches
No one wants a simple home improvement project to turn into a legal battle with their neighbors. Whether it’s a dispute over property lines or non-compliance with local building codes, small oversights can escalate quickly. By ensuring you understand the rules and regulations governing your project, you can avoid these problems entirely. Before beginning any construction, take the time to research and consult with professionals if needed. This approach not only helps you stay within legal boundaries but also maintains harmony in your neighborhood. After all, it’s easier to enjoy your new wall or structure when you know it was built correctly and legally.
In conclusion, tackling the legal and regulatory aspects of construction early in the planning process is essential for a successful, stress-free project. Make sure you’ve got all your bases covered—check your local building codes, confirm property lines, and secure any required permits to ensure your project meets all legal requirements.
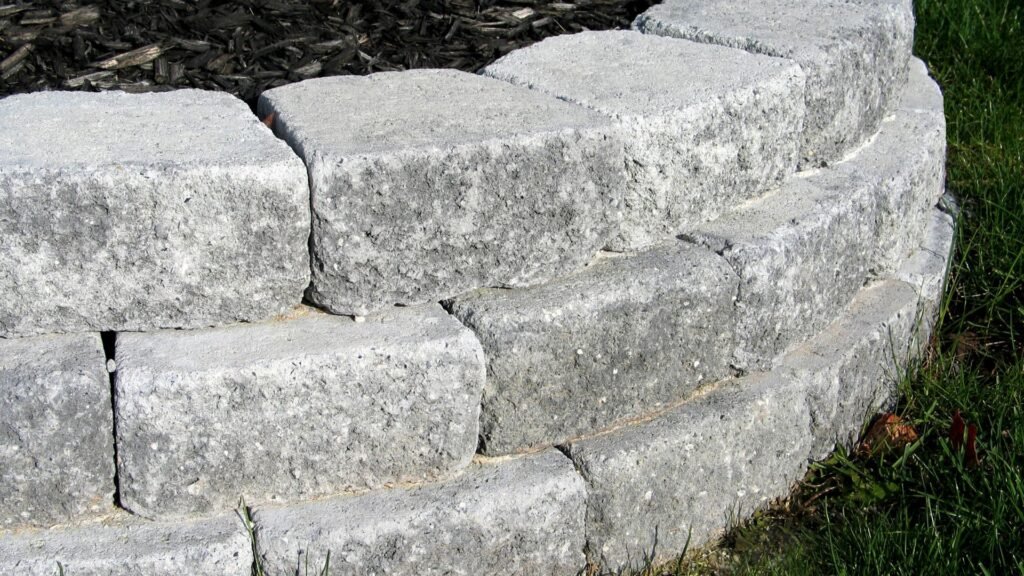
Hiring A Professional Vs. DIY
When it comes to installing a retaining wall, one of the biggest decisions homeowners face is whether to tackle the project themselves or hire a professional. Both options come with their own set of advantages and challenges, so weighing the pros and cons is crucial before making a decision.
Should You Go DIY or Hire a Professional?
Let’s break it down. Deciding between building a retaining wall yourself or hiring a contractor depends on several factors, such as the complexity of the project, your budget, and the scope of work required.
DIY Retaining Walls: Ideal for Smaller, Simpler Projects
If you’re working on a small retaining wall, such as a garden or a low-height wall to define your yard space, taking the DIY route could be a good option. Simple projects like these don’t usually require heavy equipment or specialized knowledge, and with the right research and some elbow grease, they can be manageable for the average homeowner. Here are a few benefits of going DIY:
- Cost Savings: One of the biggest motivators for DIY enthusiasts is saving money. You won’t have to pay for labor costs, which can make up a significant portion of a contractor’s fee.
- Personal Satisfaction: Completing a project with your own hands can be highly rewarding. You’ll have the satisfaction of saying, “I built this,” and you can learn new skills along the way.
- Full Control: When you manage the project yourself, you’re in control of every detail, from the materials used to the timeline.
However, DIY retaining walls come with challenges. Without professional experience, mistakes can happen—leading to issues like improper drainage or structural failure. For anything beyond basic, non-load-bearing walls, hiring a professional is often the safer choice.
Hiring a Professional Contractor: When Expertise is Essential
For larger, more complex retaining wall projects, such as those supporting slopes or holding back large amounts of soil, hiring a professional is usually the best approach. A contractor brings expertise, the right tools, and experience to ensure that the wall is built correctly and safely. Here’s why hiring a professional might be the better option:
- Expertise and Knowledge: Professional contractors understand soil types, drainage systems, and local building codes. They’ll assess your property and recommend the best type of retaining wall for your needs.
- Efficiency: Pros have the necessary equipment and team members to get the job done faster than most DIYers can manage. If you’re on a tight timeline or have a complex design in mind, their efficiency will be invaluable.
- Quality and Durability: Professionals ensure that your retaining wall is built to last. Poor construction can lead to costly repairs down the line, so paying for professional quality can save you money in the long run.
How to Choose a Reputable Contractor
If you decide to hire a professional, choosing the right contractor is essential. Not all contractors are equal, so it’s important to do your homework. Here’s a simple checklist to follow when selecting a contractor for your retaining wall project:
1. Check Licenses and Insurance: Ensure the contractor is licensed and insured to perform the work. This protects you from liability in case of accidents or damage.
2. Look at Previous Work: Ask to see photos of their past retaining wall projects or visit job sites if possible. This will give you a sense of their style and quality.
3. Read Reviews and Get References: Online reviews are a great starting point, but also ask the contractor for references from previous clients. Speaking directly to former customers can provide valuable insights.
4. Get Multiple Quotes: It’s always wise to get quotes from at least three contractors. Compare not just the price, but also the materials and methods they plan to use.
5. Ask About Warranties: A reputable contractor will stand by their work and offer a warranty for the construction. Be sure to ask what is covered and for how long.
Making the Final Decision: DIY or Hire a Pro?
Deciding between DIY and hiring a contractor boils down to the scale of your project, your comfort level with manual labor, and your budget. Here’s a simple checklist to help you decide:
- Is the project small, such as a garden wall or border? → Consider DIY.
- Does the wall involve complex design, height, or structural requirements? → Hire a professional.
- Do you have the necessary tools and experience to handle the project on your own? → DIY could be a good option.
- Do you want the peace of mind that comes with professional expertise and a warranty? → Go with a contractor.
In conclusion, small retaining wall projects can be tackled by the determined DIYer, but for anything complex or safety-critical, hiring a professional is often the better—and smarter—choice. Whatever you choose, make sure you’re fully informed and confident in your decision.
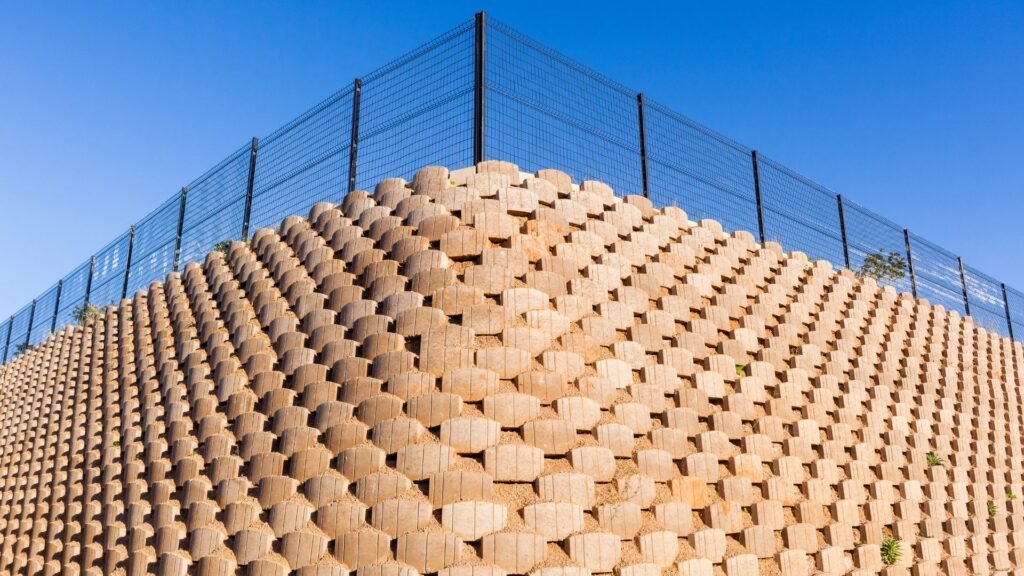
FAQs: About What Factors Need To Be Considered When Designing A Retaining Wall?
What is the main purpose of a retaining wall?
The primary purpose of a retaining wall is to prevent soil erosion and manage sloped landscapes by holding back soil or rocks. Additionally, retaining walls can create level surfaces for patios, gardens, or outdoor spaces, and they may also enhance the aesthetic appeal of a property.
What types of retaining walls are there?
There are several types of retaining walls, including gravity walls, cantilevered walls, anchored walls, and sheet piling walls. Each type has different structural requirements and is suited for varying heights, soil conditions, and load-bearing needs.
How does soil type affect retaining wall design?
Soil type is a crucial factor in retaining wall design because it impacts the wall’s stability. Clay soils retain water and can expand, while sandy soils drain quickly but provide less friction. Understanding soil pressure and movement is important to prevent wall failure.
Why is drainage important for a retaining wall?
Proper drainage is essential to avoid water buildup behind the retaining wall, which can cause hydrostatic pressure and lead to wall failure. Incorporating weep holes, gravel backfill, and drainage pipes helps ensure that water can flow away from the structure safely.
Do I need a permit to build a retaining wall?
In many areas, you may need a permit to build a retaining wall, especially if it exceeds a certain height (typically 3-4 feet). Local building codes may also dictate design specifications, so it’s important to check with your local authorities before starting the project.
How high can I build a retaining wall?
The height of a retaining wall depends on factors like soil type, load-bearing requirements, and local regulations. Taller walls (above 3-4 feet) often require professional engineering, additional reinforcements, and possibly a building permit.
What materials can I use for a retaining wall?
Common materials used for retaining walls include concrete blocks, natural stone, wood, brick, and poured concrete. The choice of material depends on factors like budget, durability, aesthetics, and the structural demands of the wall.
How much does it cost to build a retaining wall?
The cost of building a retaining wall varies depending on the material used, wall height, and whether you hire a contractor or do it yourself. Materials like natural stone and poured concrete tend to be more expensive, while wood and concrete blocks are more affordable. Expect to pay anywhere from $20 to $60 per square foot.
Can I build a retaining wall myself, or should I hire a professional?
If you’re building a small wall (under 3 feet in height) with relatively simple soil conditions, you may be able to handle the project yourself. However, for taller or more complex retaining walls, it’s recommended to hire a professional contractor to ensure safety and compliance with local regulations.
How does climate affect retaining wall design?
Climate plays a significant role in retaining wall design. In colder climates, freeze-thaw cycles can cause materials to expand and contract, potentially damaging the wall. In areas with heavy rainfall, proper drainage systems are essential to prevent water from building up behind the wall and compromising its integrity.
Conclusion
In conclusion, when designing a retaining wall, it’s crucial to consider several key factors, including the wall’s purpose, the type of material, soil conditions, proper drainage, desired height, budget, and local building regulations. By taking these elements into account, you can ensure a functional and aesthetically pleasing structure that suits your specific needs. We encourage you to feel confident in making informed decisions for your retaining wall project and to seek professional advice if necessary. Don’t hesitate to share your thoughts, ask any questions, or provide feedback about your upcoming projects in the comments. Also, be sure to subscribe for more valuable home improvement tips and insights!
About the Author:
Mike Veail is a recognized digital marketing expert with over 6 years of experience in helping tradespeople and small businesses thrive online. A former quantity surveyor, Mike combines deep industry knowledge with hands-on expertise in SEO and Google Ads. His marketing strategies are tailored to the specific needs of the trades sector, helping businesses increase visibility and generate more leads through proven, ethical methods.
Mike has successfully partnered with numerous companies, establishing a track record of delivering measurable results. His work has been featured across various platforms that showcase his expertise in lead generation and online marketing for the trades sector.
Learn more about Mike's experience and services at https://theleadguy.online or follow him on social media:

