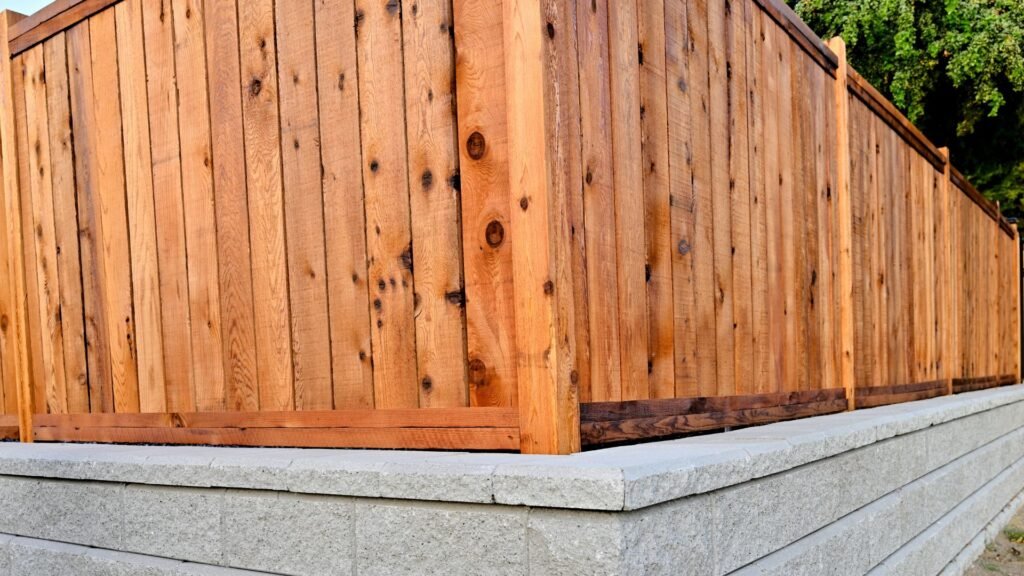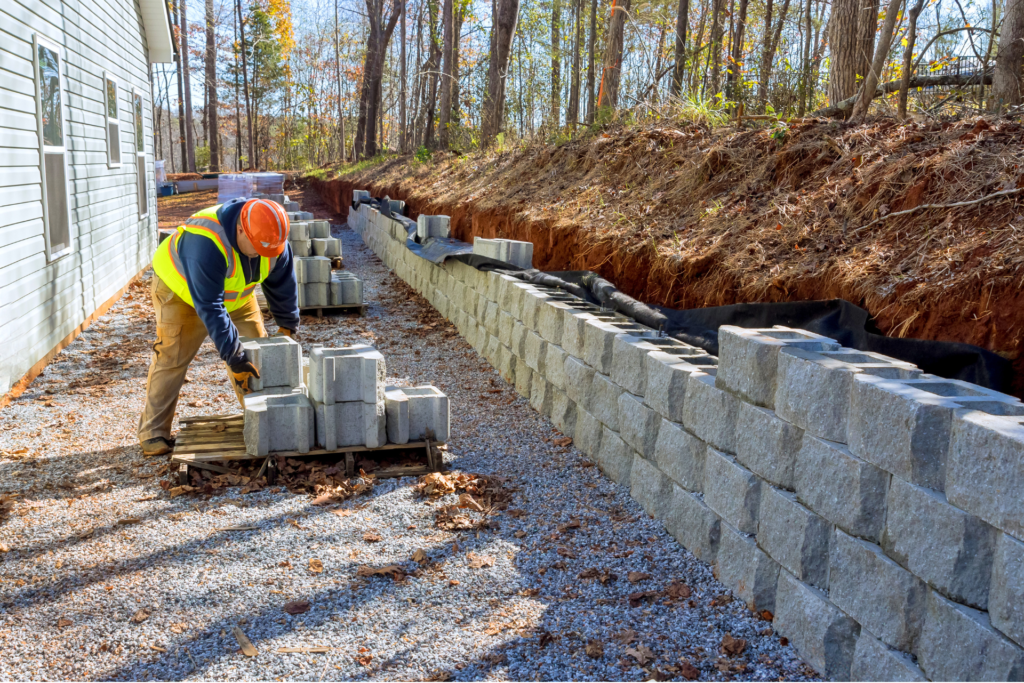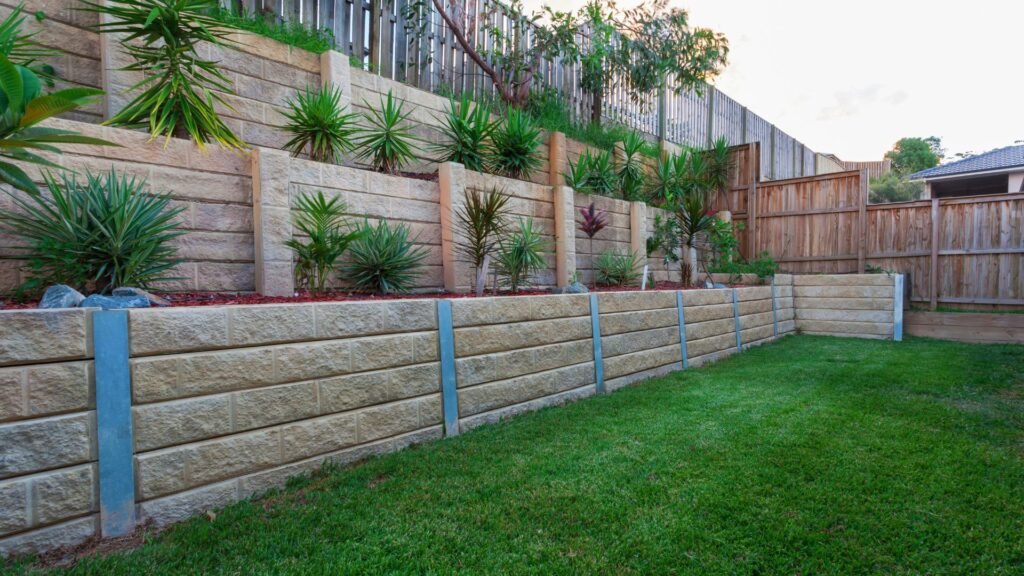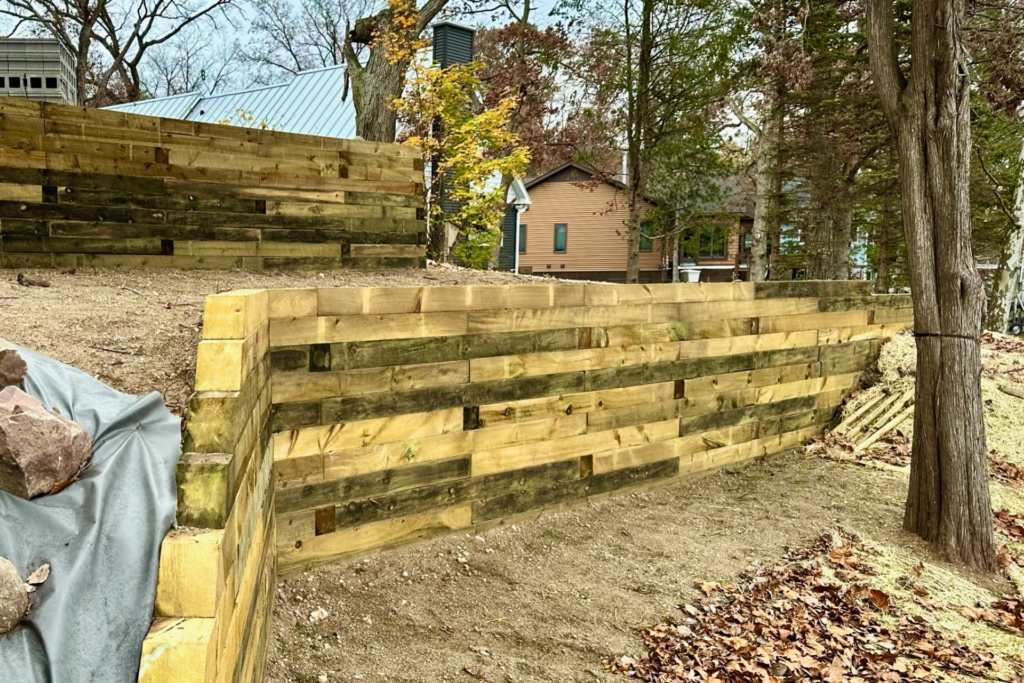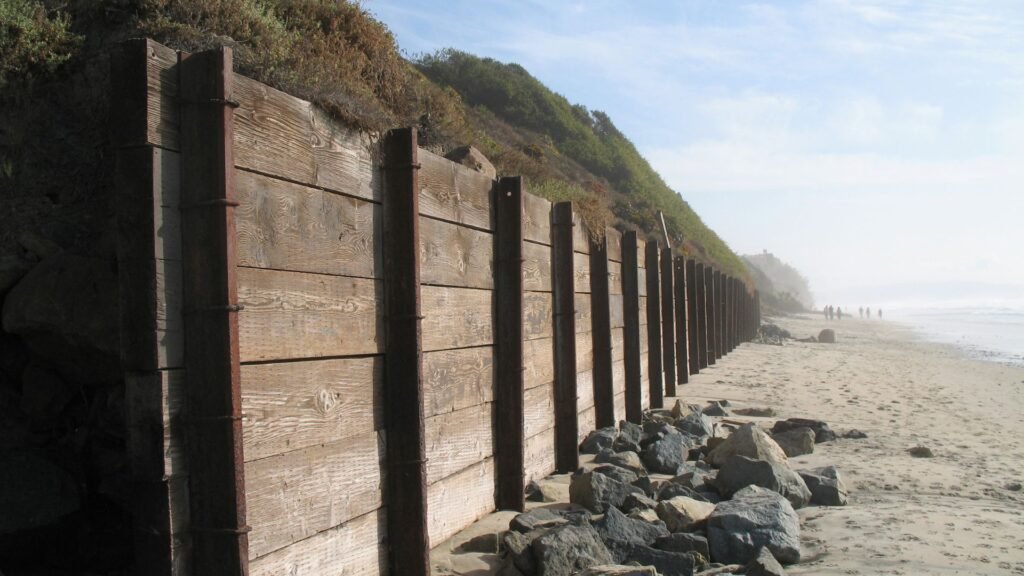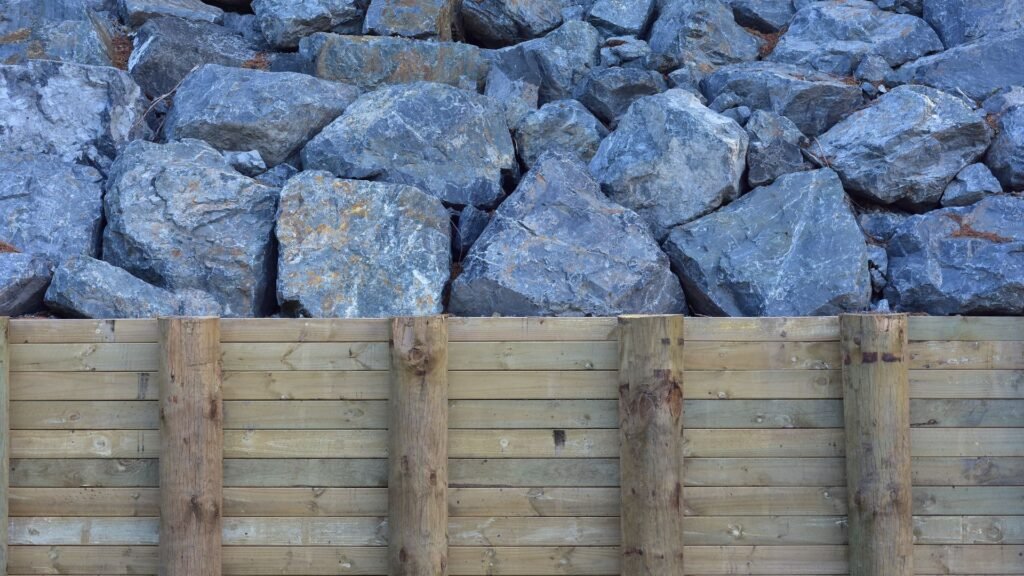Welcome to your go-to guide for understanding retaining wall regulations in New Zealand! Whether you’re planning a simple backyard landscaping project or a larger development, knowing the rules is essential to ensure your retaining wall is safe, compliant, and built to last. In this post, we’ll break down everything you need to know about when building or resource consents are required, how to avoid costly mistakes, and the steps involved in meeting local council requirements. With a clear grasp of these regulations, you’ll be able to move forward with your project confidently, knowing you’re fully compliant with NZ’s building codes and avoiding any unexpected surprises. Let’s dive in.
In New Zealand, retaining walls over 1.5 meters in height typically require building consent from the local council. Additionally, resource consent may be needed if the wall affects drainage, land stability, or property boundaries. It’s crucial to check local regulations and ensure proper drainage to avoid penalties and structural issues. Consulting a professional engineer for complex walls is highly recommended to ensure compliance and safety.
Table of Contents
What Is A Retaining Wall And Why Do You Need One?
Definition of a Retaining Wall
A retaining wall is a structure designed to hold back or support soil behind it. Essentially, it’s a barrier that prevents soil from shifting or eroding, especially on sloped or uneven ground. Retaining walls are built from materials like concrete, stone, or wood, and they help to stabilize areas that would otherwise be prone to collapse or shifting. Think of them as sturdy reinforcements that keep earth and land in place, ensuring that your yard or landscape remains intact, even in challenging conditions.
Common Uses for Retaining Walls
Retaining walls serve multiple purposes, and you’ve likely seen them in many places without even realizing their importance. One of the most common uses is preventing soil erosion, particularly in areas where rain or wind could wash away or shift loose soil. For example, homes built on hillsides often have retaining walls to prevent landslides.
They’re also incredibly useful for creating level areas in sloped gardens or landscapes. If you’ve ever seen a tiered garden, that’s the work of retaining walls at play. By building these structures, you can create flat, usable space in areas that would otherwise be too steep to work with. Additionally, retaining walls help manage slopes, ensuring that water flows where it’s supposed to, reducing the risk of water damage or flooding.
Importance of Complying with Regulations
While retaining walls are practical and often necessary, it’s crucial to ensure they are built according to local regulations. Depending on the height and size of the wall, certain permits and inspections may be required. Following these regulations is important for safety—incorrectly built walls can collapse, causing injury or property damage. Compliance also ensures that your retaining wall has the structural integrity to last over time. Plus, failing to meet regulations can lead to costly penalties or the need to tear down and rebuild the structure, so it’s best to follow the rules from the start.
By understanding the purpose of retaining walls and the regulations surrounding them, you can confidently add one to your property, improving both its function and appearance.

Understanding Retaining Wall Regulations In New Zealand
When planning to build a retaining wall in New Zealand, it’s essential to be aware of the legal regulations governing such structures. The key rules are designed to ensure safety, land stability, and compliance with local and national guidelines. Below, we break down the essential points you need to know about retaining wall regulations, including when building or resource consents are required and the consequences of non-compliance.
What Are the Key Regulations?
In New Zealand, the primary piece of legislation governing construction, including retaining walls, is the Building Act 2004. However, local councils may have additional rules that must be followed depending on the specific area you are in.
1. Building Act 2004: This national law sets out the requirements for building work, ensuring structures meet safety standards and perform their intended function. It outlines when a building consent is necessary and what factors need to be considered during construction.
2. Local Council Regulations: Local authorities often have specific rules in place, which can vary depending on whether you are in an urban or rural area. Urban areas tend to have stricter controls due to the proximity of buildings, infrastructure, and neighbors, while rural locations may offer more flexibility. It’s crucial to check with your local council for specific requirements regarding retaining walls in your area.
When Do You Need a Building Consent?
Retaining walls can vary significantly in terms of height, purpose, and location, which affects whether or not a building consent is needed. The general rule is that building consent is required under certain conditions, but let’s break it down further:
1. Height Thresholds: In most parts of New Zealand, if a retaining wall is over 1.5 meters in height, you will need to apply for building consent. This is because walls over this height pose a greater risk of failure if not constructed correctly, potentially leading to property damage or injury.
2. Location and Proximity to Boundaries: The location of the retaining wall in relation to property boundaries can also trigger the need for building consent. If a wall is near a shared boundary or another structure, even if it’s under the 1.5-meter threshold, it may require a consent. Proximity to neighboring properties could impact their land or structures, and the council may want to ensure the wall won’t create issues like drainage problems or land instability.
When Is a Resource Consent Needed?
In addition to building consent, a resource consent might be required for retaining walls, especially in cases where the wall has an impact on the environment or the surrounding land.
1. Impact on Natural Landscapes: If your retaining wall could potentially alter natural landscapes—such as hills, ridges, or other features—there’s a strong chance you will need a resource consent. This is often the case in scenic or protected areas where environmental conservation is a priority.
2. Water Drainage and Land Stability: Retaining walls can affect water runoff and drainage, which may lead to flooding or erosion if not managed properly. If the council determines that your wall could alter natural water flow or cause instability in the surrounding land, they will likely require a resource consent. This ensures that the wall does not negatively impact the land’s integrity or neighboring properties.
What Happens If You Build Without Consent?
Building a retaining wall without the necessary consents can lead to severe consequences. The penalties for non-compliance are designed to enforce safety and environmental protection. Here’s what could happen if you don’t follow the regulations:
1. Fines: You may face significant fines from the council for building without the appropriate consents. The amount can vary but is often substantial enough to deter non-compliance.
2. Removal or Rebuild: If the council finds that your wall was built without consent, they may require you to remove the structure altogether. In some cases, you may be forced to rebuild the wall to meet the required standards, which can be a costly and time-consuming process.
3. Insurance Complications: Insurance companies may refuse to cover damage related to a retaining wall if it was constructed without the necessary consents. This could leave you responsible for repair costs in the event of failure, erosion, or other issues.
Understanding the regulations around retaining walls in New Zealand is critical to avoiding fines, ensuring safety, and protecting the environment. Always check with your local council to determine if your project requires building or resource consent, especially if your wall exceeds height limits or is near a boundary. By staying compliant, you’ll avoid the potential pitfalls of non-compliance, including hefty fines, reconstruction, and insurance issues. Proper planning and adherence to the law will help ensure your retaining wall stands the test of time without causing legal or environmental complications.
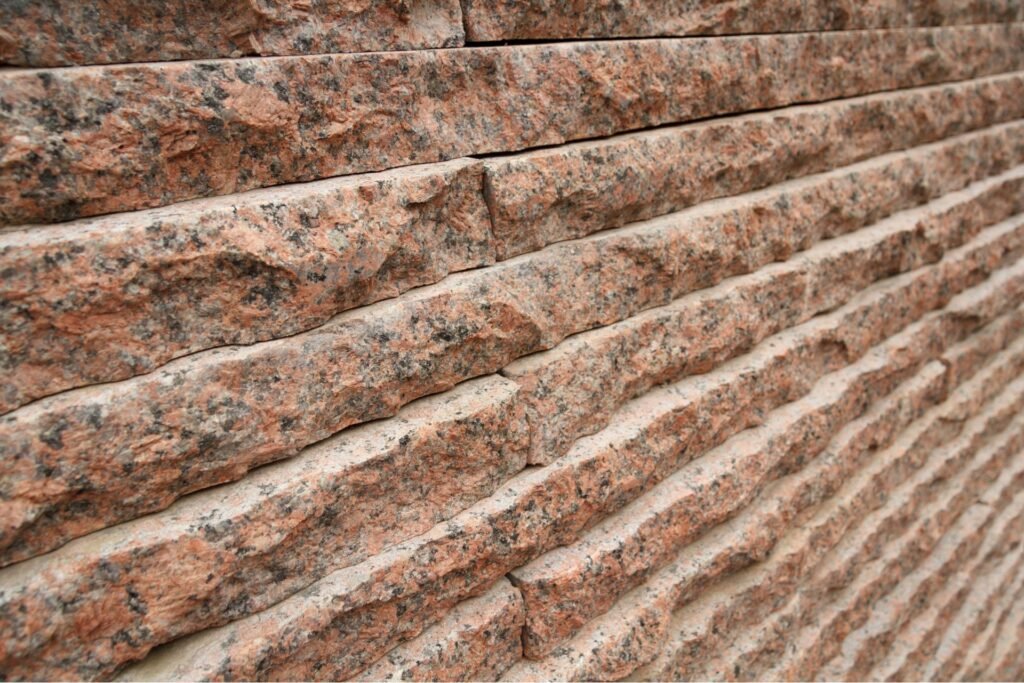
How To Get Building Consent For A Retaining Wall
When you’re planning to build a retaining wall, it’s essential to understand the consent process. In most areas, particularly for walls over a certain height or complexity, you will need to get building consent from your local council. Below is a detailed guide that breaks down the process to help you navigate obtaining the necessary permits.
Step-by-Step Process for Obtaining Consent
1. Consult Your Local Council’s Building Code Requirements
Every region has specific rules around when building consent is required for retaining walls. Generally, walls that are over 1.5 meters high or those retaining a significant load (like soil on a slope) will need approval. Start by checking the building code requirements on your local council’s website or contacting their office for guidance.
2. Prepare Necessary Documentation and Plans
To apply for consent, you will need to submit a comprehensive application that includes detailed plans and relevant documentation. Here’s what you’ll typically need:
- Design Plans: Detailed architectural or engineering drawings that outline the dimensions, structure, and materials to be used.
- Engineering Reports: Depending on the complexity of your wall, an engineer’s report may be necessary to ensure the wall is structurally sound. This is especially important for walls over 1.5 meters or those retaining a steep slope.
- Soil Tests: Geotechnical reports might be required to analyze the soil’s stability, as this impacts the wall’s foundation and long-term durability.
- Drainage Plans: Retaining walls need effective drainage to prevent water buildup, which can weaken the wall. Include clear drainage plans as part of your submission.
Practical Tip: Contact a local surveyor or an architect familiar with council requirements. They can help you gather the right documents and save you time in preparing accurate plans.
3. Submit Your Application to the Council
Once your documentation is ready, you can submit it through your local council’s online portal or in person. Be sure to double-check all your paperwork to avoid delays in processing. Many councils offer pre-application meetings to review your submission and provide feedback, helping you avoid common mistakes.
What Information Do You Need to Provide?
To get your retaining wall building consent approved, you’ll need to provide very specific information:
- Detailed Drawings: Your plans should show the wall’s dimensions, materials, and methods of construction. These are usually prepared by an architect or engineer.
- Engineering Calculations: For walls over 1.5 meters or with complex designs, you’ll need calculations from a structural engineer proving that the wall can withstand the forces exerted by the soil and other loads.
- Geotechnical Reports: These assess the soil’s properties, ensuring the ground can support the wall. It’s critical for high-risk areas like hillsides or where water drainage is a concern.
- Site Survey: In some cases, a topographical survey may be required to ensure the wall fits within property boundaries and follows height restrictions.
Pro Tip: If you’re unsure about what’s needed, hire a professional to manage the consent process. Engineers and architects familiar with local requirements can save you from back-and-forth with the council.
The Role of an Engineer or Architect
Not every retaining wall requires an engineer or architect, but when you’re dealing with taller walls (generally over 1.5 meters), or those in complex environments like slopes or areas prone to flooding, professional input becomes essential.
- Why You Need an Engineer: Engineers will ensure that the wall’s design meets safety standards and is structurally sound. They take into account factors like soil stability, load-bearing capacity, and water drainage. This is crucial to prevent future issues like collapse or soil erosion, which could lead to costly repairs.
- When to Involve an Architect: If your retaining wall is part of a larger landscaping or architectural project, an architect can help design the wall so it fits aesthetically with the rest of your property. They can also liaise with engineers and ensure that the design adheres to local regulations.
Practical Advice: Always check with your local council if professional sign-off is required for your specific project. For taller or more complex walls, it’s often non-negotiable.
Timeframes and Costs Involved
Building consent doesn’t happen overnight. Here’s a realistic idea of how long the process can take and what costs are involved:
- Timeframes: On average, expect the consent process to take anywhere from 20 to 60 working days, depending on your council and the complexity of the project. For more complex walls, the council might request additional information, which can prolong the timeline. If you need to engage multiple professionals (architects, engineers), this can add a few extra weeks to the process as well.
- Costs: Fees for building consent can vary significantly. Simple retaining walls might cost a few hundred dollars to get approved, while more complicated designs could set you back several thousand dollars. This doesn’t include the cost of hiring professionals like architects or engineers, who may charge by the hour or project.
Cost-Saving Tip: Some councils provide detailed fee schedules on their website, so check them out to get a clearer idea of the costs involved. For example, you can visit the Auckland Council or Wellington Council websites for fee estimates based on project size and complexity.
Getting consent for a retaining wall involves several steps, from preparing detailed plans and reports to involving professionals like engineers or architects when needed. While the process can be time-consuming and costly, proper preparation will ensure your retaining wall is safe, compliant, and built to last. Be sure to start by checking your local council’s requirements, and consider involving experts if your project is more complex than a simple garden wall. This will save you time and potential headaches down the road.

Common Mistakes To Avoid When Building A Retaining Wall
Building a retaining wall may seem straightforward, but it’s a project that requires careful planning and attention to detail. Unfortunately, many DIYers and even some professionals can overlook key aspects, leading to costly mistakes. To help you avoid common pitfalls, we’ve outlined the most frequent mistakes people make when building retaining walls and how to prevent them.
1. Not Checking Local Council Rules
One of the first things you should do before building a retaining wall is to check your local council’s regulations. Different regions have varying requirements when it comes to construction, and failing to adhere to these can result in fines, forced removal of your wall, or even legal action. These regulations may include specific guidelines regarding the height of the wall, materials used, and proximity to property lines.
For example, many councils require approval for walls over a certain height, typically around one meter, or if the wall is close to a public road or footpath. Skipping this step is a mistake that can be easily avoided by contacting your local council and ensuring your project complies with all relevant rules and permits.
2. Ignoring Drainage Requirements
A retaining wall’s main function is to hold back soil, but one of its biggest challenges is dealing with water. Poor drainage is one of the most common reasons retaining walls fail. Water trapped behind the wall creates hydrostatic pressure, which can cause the wall to crack, bulge, or even collapse over time.
To avoid this, it’s crucial to include a proper drainage system in your wall’s design. This usually involves using gravel or other porous materials behind the wall and installing weep holes to allow water to escape. In some cases, a perforated drainage pipe may be necessary, especially for larger or more complex walls. Skipping this step can lead to significant structural issues, making drainage one of the most important aspects to get right.
3. Building Too Close to Boundaries
Understanding where your property boundaries lie is essential when constructing a retaining wall. Building too close to these boundaries can lead to disputes with neighbors or even require you to remove the wall entirely if it encroaches on someone else’s property. It’s a mistake that can easily be avoided with proper planning.
Before you start digging, make sure you have an accurate survey of your property lines. If your wall is near the boundary, some local regulations may require you to get consent from your neighbor or leave a certain amount of space between the wall and the property line. Taking the time to double-check these details can save you a lot of headaches down the road.
4. Skipping Engineering Support for Complex Walls
While smaller retaining walls may be manageable for an experienced DIYer, larger or more technically complex walls often require professional input. If your wall is particularly tall, holds back a significant amount of soil, or is built on a slope, it’s wise to consult an engineer. Skipping this step is a common mistake that can result in structural failure.
An engineer can ensure that the wall is designed to handle the forces of the soil and water pressure behind it. They can also help determine the right materials and construction techniques for your specific situation. Investing in professional help early on can save you from costly repairs or even complete reconstruction later.
By avoiding these common mistakes—such as not checking local rules, ignoring drainage, building too close to boundaries, or skipping engineering support—you’ll be on the path to building a retaining wall that’s safe, functional, and durable. Proper planning and attention to detail go a long way in ensuring your retaining wall stands the test of time, providing both beauty and function to your outdoor space.

DIY Vs. Hiring A Professional: What’s The Best Option For You?
When considering a new project, whether you’re building a retaining wall or renovating a space, one of the most important decisions you’ll make is whether to go the DIY route or hire a professional. Both options have their pros and cons, and the right choice depends on the specifics of your project, your skill level, and your budget. Let’s break it down to help you make the best decision for your needs.
When DIY is an Option
For smaller projects, particularly those involving tasks like building a small retaining wall under 1.5 meters, going the DIY route can be an excellent choice. Here’s why:
- Simple projects: For walls under 1.5 meters, which don’t require extensive engineering or consent, DIY can be a practical solution. These types of walls are typically easier to handle and don’t demand the same level of technical expertise.
- Cost savings: One of the biggest advantages of DIY projects is the potential to save money. By handling the labor yourself, you can avoid the high costs associated with hiring contractors.
- Sense of achievement: For many DIY enthusiasts, the satisfaction of completing a project with your own hands can be incredibly rewarding. The personal involvement and creativity in a DIY project can give you a strong sense of accomplishment.
However, it’s important to note that even with DIY projects, things like proper planning, material selection, and basic construction skills are essential to ensure the project’s success.
When to Hire a Professional
While DIY projects can be appealing for smaller or simpler tasks, there are certain scenarios where hiring a professional is the best route to take:
- Larger, more complex walls: If you’re looking to build a retaining wall over 1.5 meters, or if the project requires intricate engineering or structural support, it’s time to bring in the experts. Professional contractors have the technical skills to design and build walls that are structurally sound, compliant with local building codes, and capable of handling greater loads or complex terrains.
- Regulatory compliance: Certain projects require building consent, which involves meeting specific safety and engineering standards. Professionals are well-versed in these regulations and can ensure your project meets all legal requirements. This can prevent costly mistakes or fines due to non-compliance.
- High-quality results: Professional contractors have the experience and tools needed to deliver high-quality, durable construction. From using the right materials to executing precise measurements and techniques, their expertise often results in a better-finished product that will last longer and require less maintenance.
Cost Comparison: DIY vs. Hiring a Contractor
Understanding the financial implications is key when deciding between DIY and hiring a professional. Let’s break down the cost factors for both approaches.
1. DIY Costs
- Materials: When handling a project yourself, you’ll still need to purchase materials, which can range from lumber, concrete, or stone, to nails, adhesives, and other supplies.
- Tools: If you don’t already own the necessary tools, you may need to rent or buy them, which can add to the overall cost.
- Hidden Costs: Mistakes made during the DIY process can be expensive to fix. For example, improper measurements, incorrect material use, or not following building codes can result in having to redo parts of the project, incurring additional costs.
2. Hiring a Professional
- Labor Costs: This is typically the largest expense when hiring a contractor. However, you’re paying for experience, expertise, and a high-quality end result.
- Materials: Professionals may have access to better pricing on materials due to supplier relationships, which can slightly offset labor costs.
- Potential Savings: By ensuring the project is done right the first time, hiring a professional can save you from the hidden costs of mistakes or non-compliance issues. They also take responsibility for securing necessary permits and ensuring all work is up to code, which could prevent future legal or repair costs.
In general, DIY may seem like the cheaper option upfront, but for larger or more complex projects, the risks of mistakes and non-compliance can make hiring a professional the more cost-effective and stress-free choice in the long run.
In conclusion, deciding between DIY and hiring a professional depends largely on the scope and complexity of the project, your skillset, and the amount of time and money you’re willing to invest. For smaller, straightforward projects, DIY can offer significant savings and personal satisfaction. However, for larger, more technical jobs, working with a professional is often the safer, more reliable choice that ensures the job is done right.

The Importance Of Proper Drainage For Retaining Walls
Retaining walls are essential structures used to hold back soil and prevent erosion, but without proper drainage systems, they can quickly become compromised. Water buildup behind retaining walls can cause severe damage, leading to structural failure or expensive repairs. Here’s why addressing drainage is crucial for maintaining the integrity of any retaining wall, and what regulations and solutions apply to ensure long-term stability.
Why Drainage is Critical
Water accumulation is one of the leading causes of retaining wall failure. When water collects behind a retaining wall without proper drainage, it increases the lateral pressure on the structure. Over time, this extra weight can cause cracks, bulging, or even complete collapse of the wall. In areas with heavy rainfall or poor soil composition, this risk is even greater.
Poor drainage can also lead to soil erosion, where the ground behind the wall becomes saturated and washes away, undermining the foundation of the retaining wall. This erosion weakens the overall stability, contributing to structural failure. Proper drainage not only helps prevent these issues but also extends the life of the retaining wall, reducing maintenance costs over time.
Regulations Around Drainage
In New Zealand, there are strict regulations governing the design and construction of retaining walls, including the incorporation of effective drainage systems. According to the Building Code, any retaining wall over a certain height, usually 1.5 meters, requires a building consent. Part of this consent process involves ensuring that the wall includes an adequate drainage plan.
New Zealand’s regulations stress the importance of managing water flow around retaining walls, particularly in areas prone to heavy rainfall or with expansive soils that retain moisture. These rules are designed to ensure that retaining walls are not just structurally sound but also safe for both property and the surrounding environment. Compliance with these regulations is not only mandatory but also critical for avoiding issues like erosion and wall collapse.
Types of Drainage Solutions
Several drainage techniques are commonly used in retaining wall construction to prevent water buildup and ensure long-term stability. Some of the most popular solutions include:
- Weep Holes: Small openings placed at regular intervals along the wall that allow trapped water to escape. Weep holes are simple yet effective in reducing water pressure behind the wall, helping to maintain structural integrity.
- Drainage Pipes: Also known as perforated pipes, these are installed behind the retaining wall, allowing water to flow through and away from the structure. Drainage pipes are typically used in combination with gravel backfill to facilitate proper water movement and avoid saturation of the soil behind the wall.
- Gravel Backfill: Filling the space behind the wall with gravel or crushed rock helps water drain more easily. This method works best when used alongside other drainage systems, such as pipes or weep holes, to promote consistent water flow away from the wall.
Each of these drainage techniques plays a vital role in preventing water buildup and reducing lateral pressure on the retaining wall. By incorporating proper drainage systems, homeowners and builders can ensure the long-term success of the retaining wall, protecting both the structure and the surrounding property.
In conclusion, proper drainage is an indispensable aspect of retaining wall design. It prevents water buildup, protects against erosion, and is a key factor in compliance with building regulations. Whether using weep holes, drainage pipes, or gravel backfill, investing in the right drainage solution will significantly extend the life and safety of your retaining wall.

Case Study Or Example: A Real-Life Look At Retaining Wall Compliance
Building a Retaining Wall: A Homeowner’s Success Story
In this case study, we’ll follow the journey of a homeowner, Mark, who wanted to build a retaining wall on his property. Mark lived on a sloped lot where erosion was becoming an issue, and he needed a solution to stabilize the soil. Like many, he was unaware of the detailed regulations involved in constructing retaining walls. However, by the end of his project, Mark successfully navigated these regulations and built a durable retaining wall that stood the test of time.
The Challenges Faced
Mark’s first hurdle came when he realized he couldn’t simply start building without securing the necessary approvals. In his region, retaining walls over a certain height required a building permit. Here’s a look at the challenges he faced:
- Obtaining the necessary consents: Mark discovered that any retaining wall over 1.5 meters required council approval. He initially thought this was unnecessary but quickly learned that these regulations were in place for safety and environmental protection. Mark worked closely with an engineer to create a design that complied with local standards.
- Managing drainage issues: Poor drainage can lead to significant problems for retaining walls, including soil erosion and wall failure. Mark needed to ensure his design included a proper drainage system. After consulting with a professional, he incorporated a drainage solution behind the wall that allowed water to flow away from the structure, preventing water buildup and pressure on the wall.
- Boundary disputes with neighbors: Because Mark’s retaining wall was near his property boundary, he had to address concerns raised by his neighbors. To avoid any legal disputes, Mark engaged a surveyor to mark the exact property line and consulted with his neighbors, making sure they were informed and comfortable with the project. By maintaining open communication, he avoided potential conflicts down the road.
The Successful Outcome
By taking the time to adhere to the local regulations and addressing the challenges head-on, Mark’s project turned out to be a success. The final retaining wall not only stabilized the sloping ground but also enhanced the overall aesthetics and value of his property.
Mark’s compliance with the building code ensured that his retaining wall was structurally sound and durable. Furthermore, the drainage system effectively managed water runoff, preserving the wall’s integrity for years to come. His neighbors were happy with the results, and Mark had peace of mind knowing his project was fully compliant with legal requirements.
This case study highlights the importance of understanding and adhering to regulations when constructing a retaining wall. By facing challenges such as obtaining permits, managing drainage, and navigating boundary concerns, homeowners like Mark can achieve long-term success with their projects.

FAQs: About Retaining Wall Regulations NZ
Do all retaining walls in New Zealand require consent?
No, not all retaining walls require consent. In general, walls under 1.5 meters in height don’t need a building consent, as long as they are not supporting any additional loads, such as a driveway or building. However, regulations can vary by region, so it’s important to check with your local council.
When do I need resource consent for a retaining wall?
Resource consent may be required if the retaining wall affects the environment, drainage, land stability, or if it’s built near property boundaries. If the wall impacts natural landscapes or could potentially alter water flow, your local council may require you to apply for resource consent.
What happens if I build a retaining wall without consent?
Building a retaining wall without the necessary consent can result in penalties, fines, or being required to remove or rebuild the wall to meet legal standards. Non-compliant walls may also create issues with insurance coverage or property resale.
Can I build a retaining wall on the boundary of my property?
Building on or near a boundary may require specific consent, especially if the wall is close to a neighboring property. You will likely need to follow local council regulations regarding proximity to boundaries, and in some cases, you may need to consult with your neighbor and obtain permission.
Do I need an engineer for my retaining wall?
For retaining walls over 1.5 meters or in complex environments, you’ll likely need the assistance of a structural engineer. An engineer ensures the design is safe and compliant with local regulations. Even for shorter walls, it’s advisable to consult an expert for proper drainage and stability.
What are the main regulations for retaining walls in New Zealand?
The main regulations include obtaining building consent for walls over 1.5 meters, following drainage requirements, and ensuring the wall’s location adheres to boundary rules. In addition, resource consent may be necessary if the wall impacts the environment or neighboring properties.
What’s the difference between building consent and resource consent?
Building consent is required for construction projects that affect the structural safety of a building or structure, like a retaining wall over 1.5 meters. Resource consent relates to how a project impacts the surrounding environment or community, such as land stability, drainage, or effects on neighbors.
How long does it take to get building consent for a retaining wall?
The timeline for obtaining building consent varies by council, but it typically takes between 20 to 40 working days. However, delays can occur if additional information or engineering reports are needed, so it’s best to allow plenty of time for the process.
What are the common mistakes to avoid when building a retaining wall?
Common mistakes include not checking local council regulations, ignoring drainage requirements, building too close to property boundaries without permission, and not consulting an engineer for taller or complex walls. These oversights can result in costly penalties or structural failures.
How can I ensure my retaining wall has proper drainage?
Proper drainage is critical to prevent water buildup behind the wall, which can lead to structural failure. You can ensure this by incorporating drainage pipes, weep holes, or a gravel-filled drainage system behind the wall. Consulting an engineer for drainage design is also recommended, especially for larger walls.
Conclusion
In conclusion, it’s crucial to understand and comply with New Zealand’s retaining wall regulations to ensure the safety and success of your project. Obtaining the necessary consents, adhering to local council rules, and implementing proper drainage are key steps in building a durable and legally sound structure. Before starting any retaining wall project, be sure to consult your local council for specific requirements and guidelines. For further assistance, refer to government or council websites to stay informed. By following these regulations, you not only protect your investment but also avoid costly legal or structural problems in the future.
About the Author:
Mike Veail is a recognized digital marketing expert with over 6 years of experience in helping tradespeople and small businesses thrive online. A former quantity surveyor, Mike combines deep industry knowledge with hands-on expertise in SEO and Google Ads. His marketing strategies are tailored to the specific needs of the trades sector, helping businesses increase visibility and generate more leads through proven, ethical methods.
Mike has successfully partnered with numerous companies, establishing a track record of delivering measurable results. His work has been featured across various platforms that showcase his expertise in lead generation and online marketing for the trades sector.
Learn more about Mike's experience and services at https://theleadguy.online or follow him on social media:


